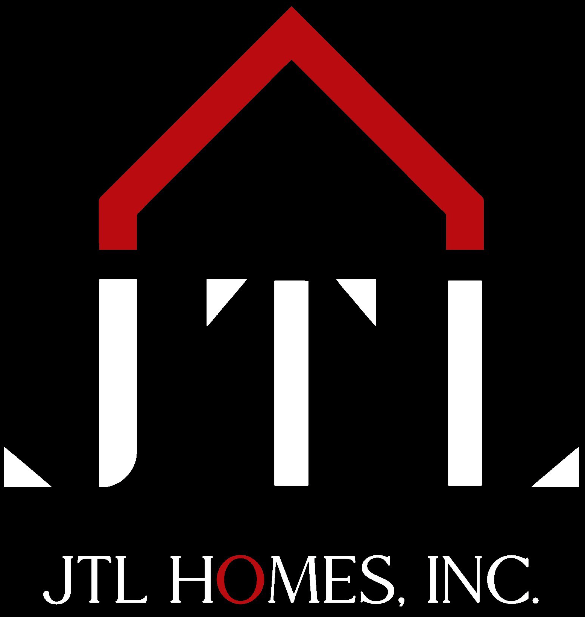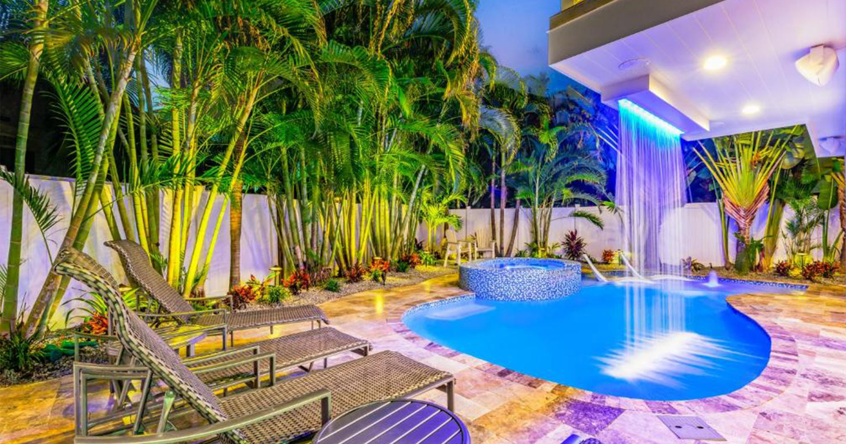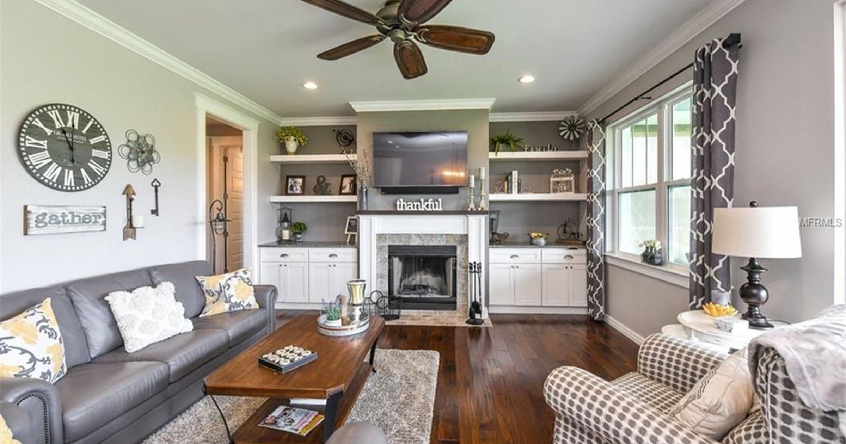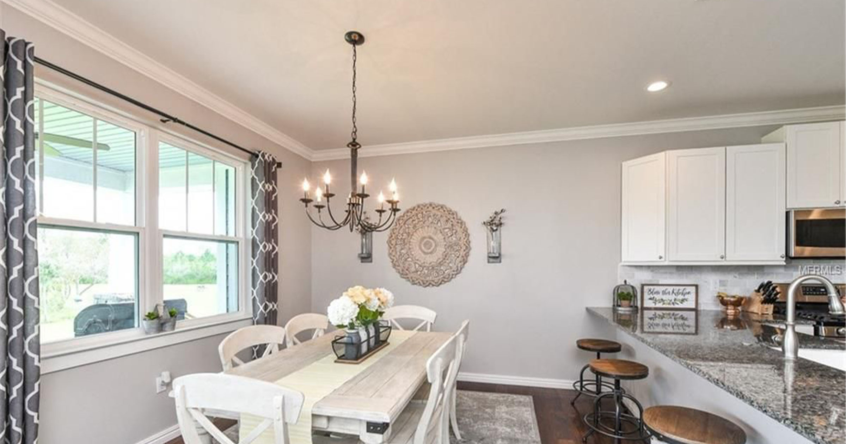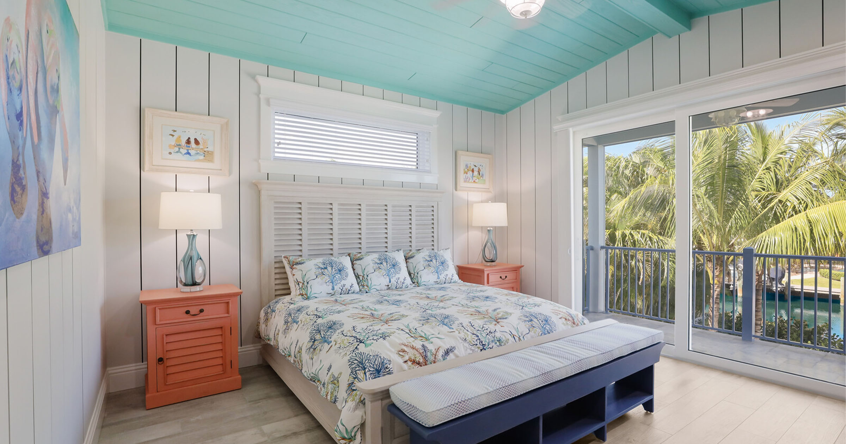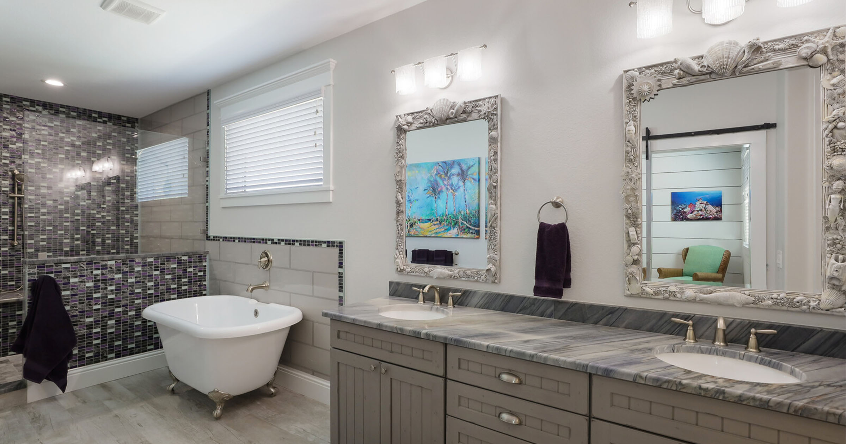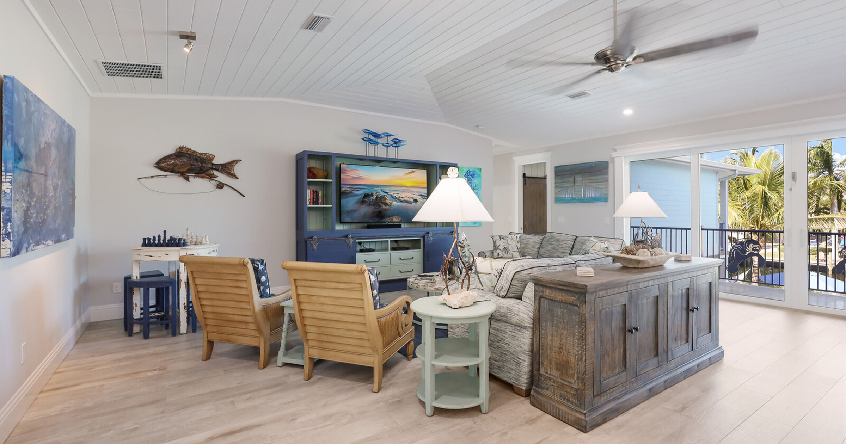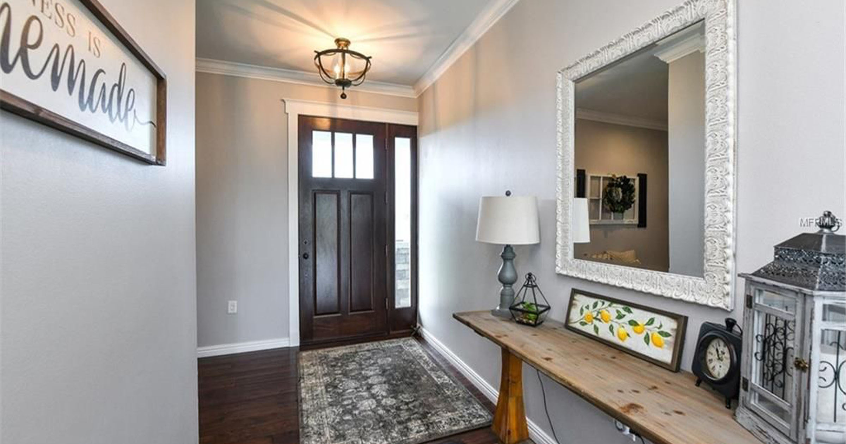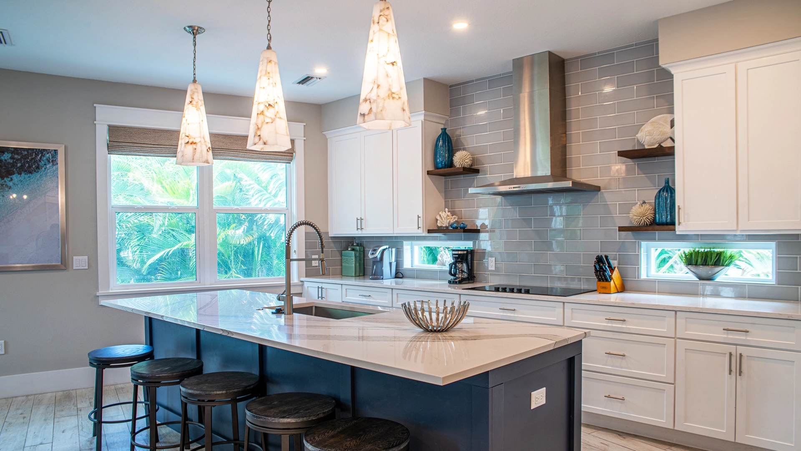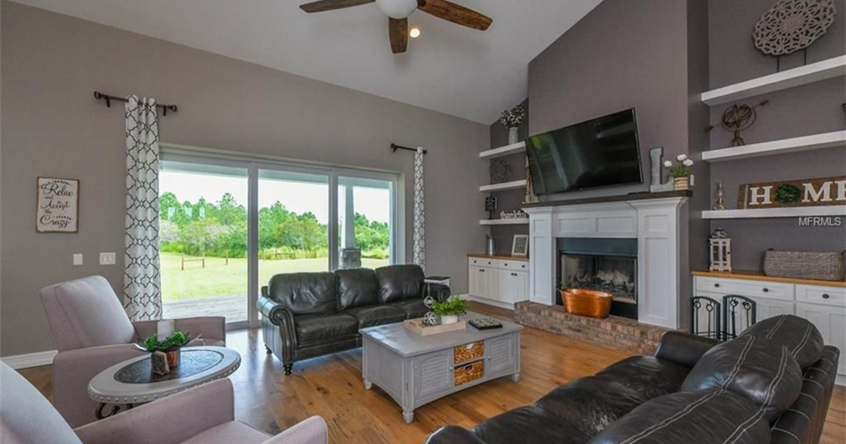JTL Builders
As you embark on the adventure of designing your new home, think of floor plans as the vibrant blueprints for your dreams. They’re not just diagrams; they’re your magic carpets, revealing the choreography of rooms from above. JTL steps into the shoes of your family, helping you envision how they’ll live and move through the enchanting spaces you’re about to bring to life.
