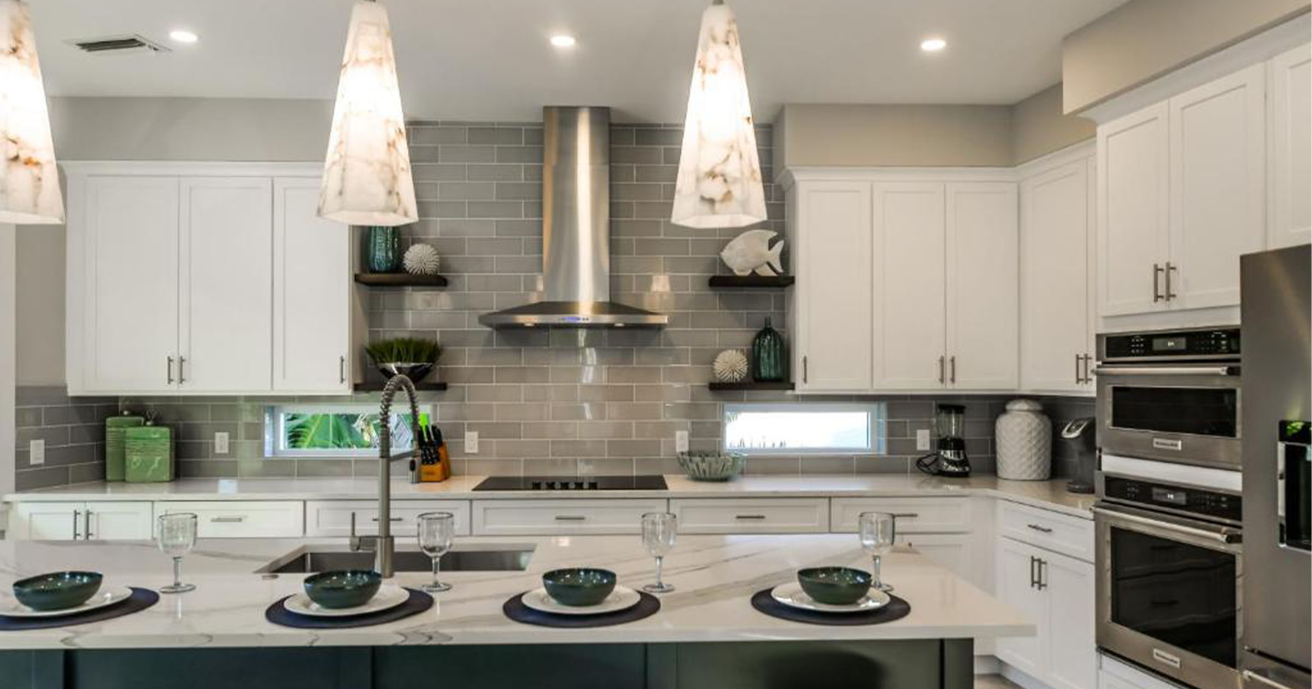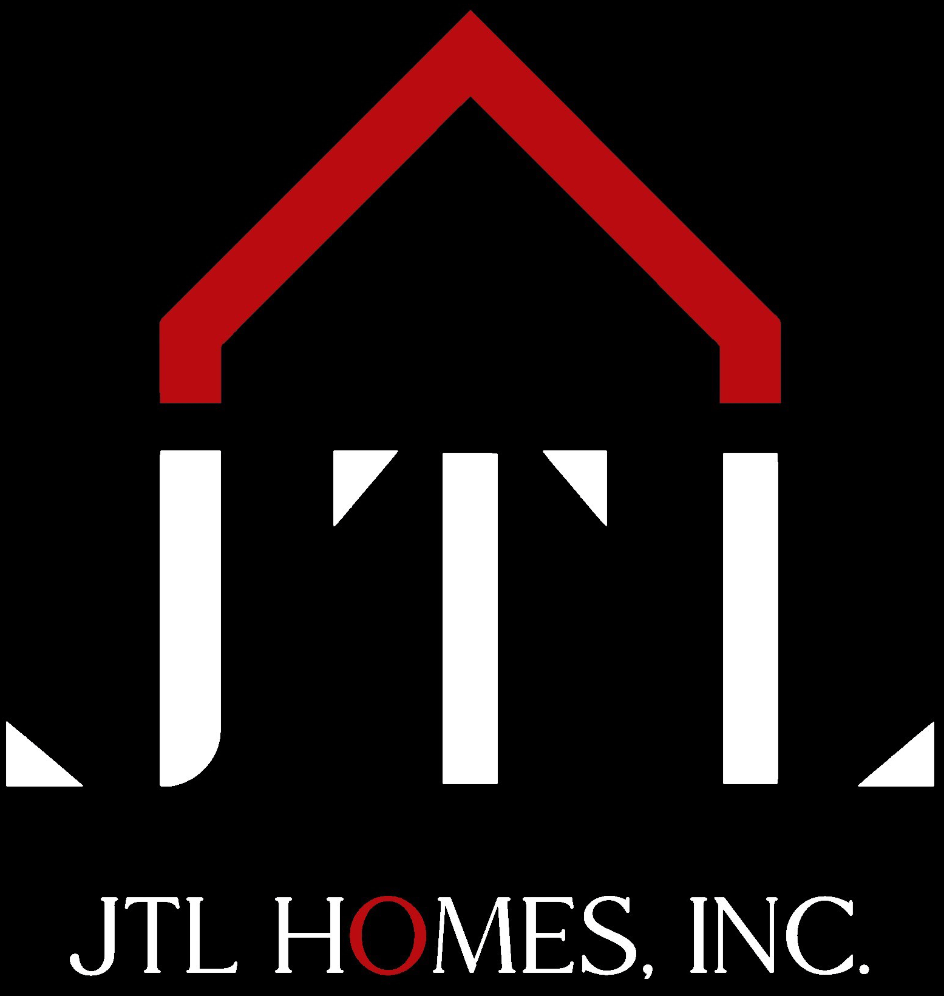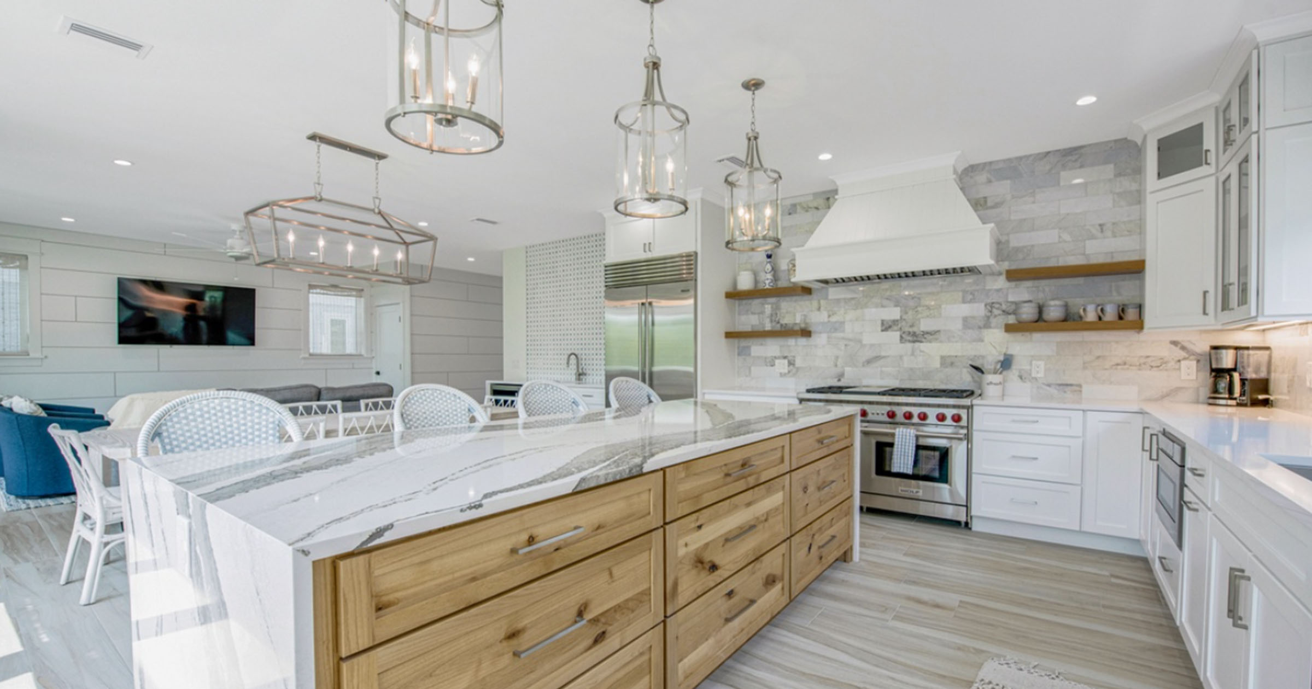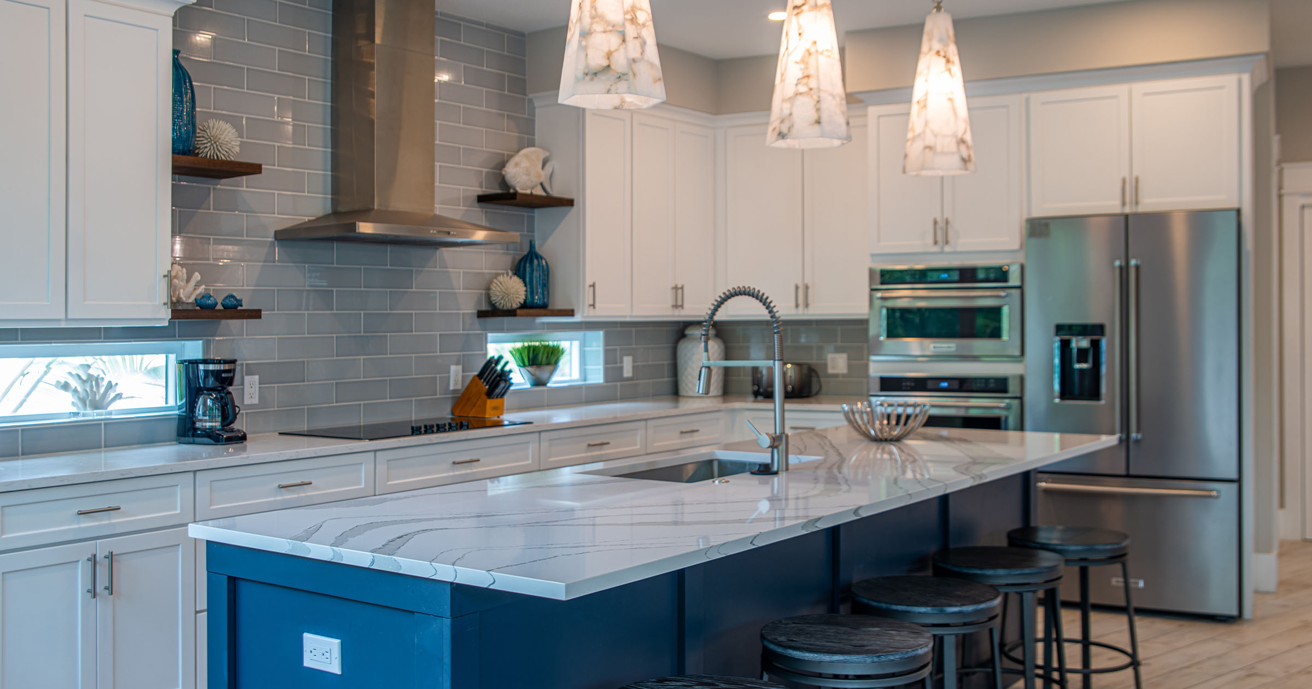
Building a custom home is a significant endeavor that allows homeowners to tailor their living space to their unique preferences and needs. Understanding each step of the custom home building process helps ensure a smoother experience. From selecting an architect to final walkthroughs, here’s what to expect along the way.
Selecting the Right Architect
The first step is finding the right architect, responsible for turning your dreams into viable blueprints. Start by researching local architects specializing in custom homes and request portfolios or references. Look for someone who understands your vision and can translate it into practical design. During your initial meetings, clarify your design preferences, budget, and timeline expectations.
Tip: Book a consultation with multiple architects to compare styles and approaches. Examine each firm’s prior works and visit their completed homes if possible.
Design Development
Once engaged, the architect will develop design concepts, translating your vision into sketches and eventually detailed blueprints. Collaboration is key. Regular meetings will refine the layout, ensuring room sizes, flow, and aesthetics align with your desires. During this phase, materials, fixtures, and finishes are discussed to align with your budget and style.
Tip: Create a detailed wish list, but remain open to professional advice. Architects may suggest solutions or styles you hadn’t considered.
Securing Permits and Approvals
Before construction begins, necessary permits and approvals must be obtained. The architect will manage this aspect, which involves submitting plans for local government approval. Factors like zoning laws, environmental regulations, and building codes need consideration.
Tip: Patience is crucial, as this step can be time-consuming due to bureaucratic processes. Ensure your architect is familiar with local regulations to avoid delays.
Budgeting and Financing
Establishing a firm budget is essential. Engage with financial advisors or lending institutions familiar with custom home construction. Consider project scope, materials, labor, and unforeseen costs. It’s wise to allocate about 10-15% of your budget for contingencies.
Tip: Detailed cost breakdowns from your architect and builder will help in securing financing. Transparent communication about budget constraints will aid in avoiding financial surprises.
Selecting a Builder
Once designs and permits are ready, select a builder who can execute the architect’s plans. Like the architect selection, vet builders through portfolios and references. Builders and architects often have longstanding working relationships, simplifying collaboration.
Tip: Clear contract terms are vital, including the scope of work, timelines, payment schedules, and warranties. Transparency and communication set expectations and accountability.
Site Preparation and Foundation
Construction starts with site preparation, followed by laying the foundation. This involves clearing the site, setting up the basic structure, and installing essential utilities and systems. The robustness of this phase directly influences the durability of your home.
Tip: Regular site visits, or virtual updates if living remotely, keep you informed about progress and any issues.
Framing, Electrical, and Plumbing
Next is framing, followed by plumbing, electrical work, and HVAC installations. Framing determines the shape and structure of your home. Contractors will then embed crucial systems such as water, electrical, and heating.
Tip: Engage with your builder and site manager regularly to stay updated about work advancements or potential changes.
Insulation and Drywall
Once utility frameworks are in place, insulation and drywall follow. Insulation ensures energy efficiency, while drywall gives shape to rooms. This phase reveals how well different design aspects come together.
Tip: Discuss insulation options for long-term savings on energy bills. Effective insulation can significantly reduce heating and cooling costs.
Interior and Exterior Finishes
With major structures in place, contractors focus on interior and exterior finishes. This includes painting, flooring, tiling, cabinetry, and landscaping. During this phase, expect multiple choices and decisions regarding aesthetics.
Tip: Stay organized with decision-making by maintaining a priority list and timeline. Keep essential supply chains and material suppliers within reach.
Final Checks and Walkthroughs
Prior to move-in, a series of final inspections ensure all work meets local codes and specifications. The architect and builder will conduct walkthroughs to check for cosmetic issues, functional concerns, or unfinished tasks. Address any identified problems promptly.
Tip: Keep a checklist during walkthroughs to systematically address points before the final sign-off.
Conclusion
Understand that patience and preparation are your allies in the custom homebuilding process. By knowing each step and engaging actively, you ensure that your dream home becomes a reality fit for your lifestyle and future needs. By aligning with experienced professionals and maintaining clear communication, achieving a home that reflects your vision is entirely within reach. Reach out to JTL Homes to start your homebuilding journey.



